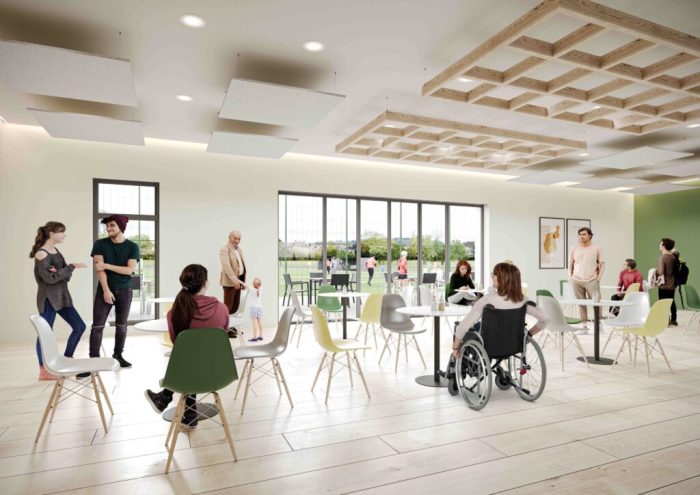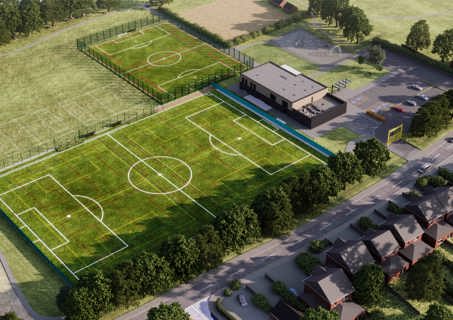Exciting works are currently taking place to develop the new Stapleford Community Pavilion. The new £7.5m community pavilion and sports facility will be available to the public in late 2025.
The building will be a state-of-the-art, accessible, energy-efficient, multi-use building with recreation and sports grounds on the Hickings Lane Recreation Ground. It will include:
- A new, fully accessible, energy-efficient building
- Community café
- Multi-use events and learning spaces and community rooms
- 3G sports pitches
- Enhanced and increased onsite car parking spaces and cycle storage
At this stage we are encouraging local community groups, clubs and local businesses to express interest in hiring the space, giving you an early opportunity to be part of building the programme and giving your group an ideal location from which to deliver your activities. Areas for enquiries include:
- Ground Floor – Cafe and social space (127 sq m)
- Ground Floor – Activity Hall (115 sq m)
- Ground Floor – Multi-use Space (158 sq m) – area also includes, office, food prep area, toilets and changing space
- First Floor – Multi purpose space 1 (57 sq m) + attached consultation room (7 sq m)
- First Floor – Multi purpose space 2 (100 sq m)
- First Floor – Activity Hall (115 sq m)
BOOKING ENQUIRIES
For all booking enquiries and expressions of interest please complete the form below.





